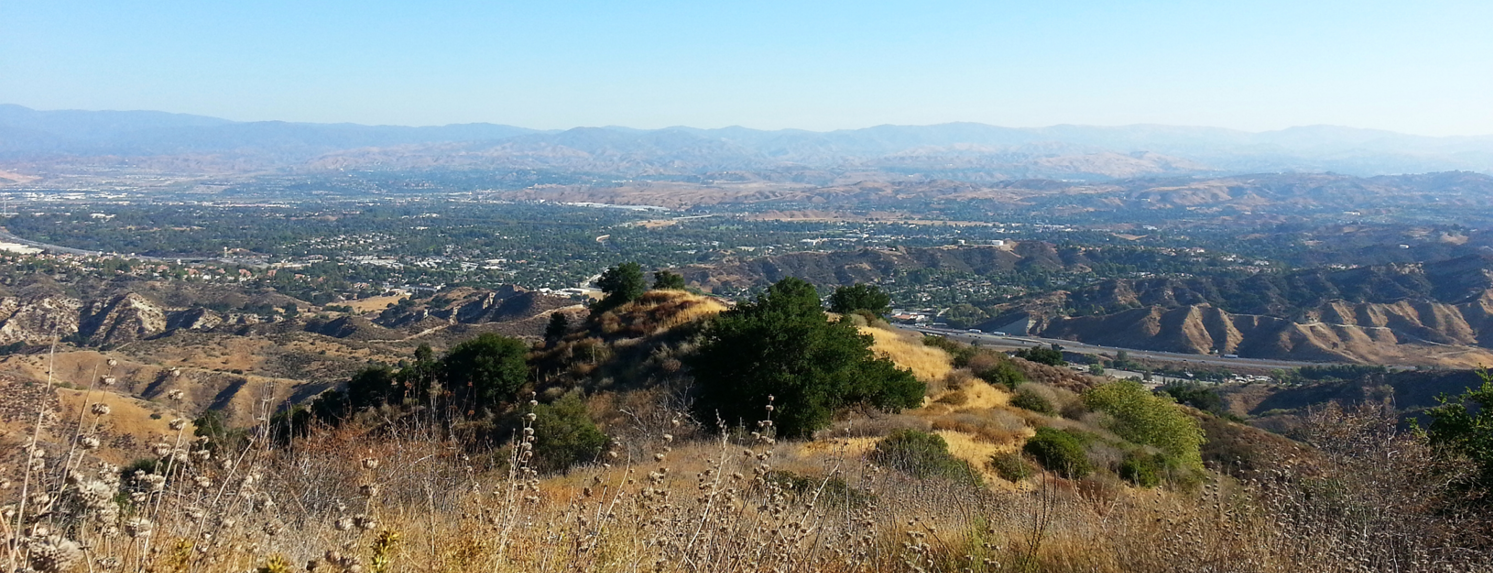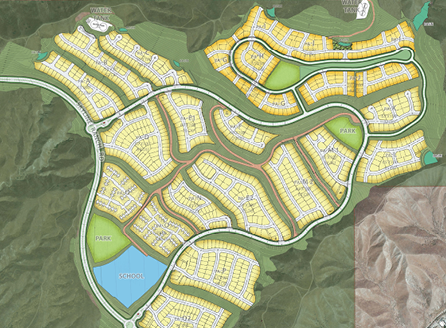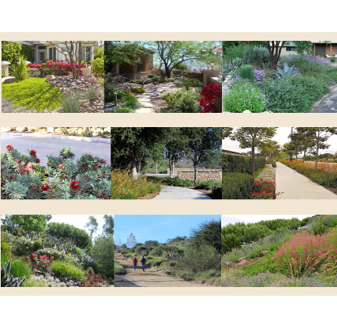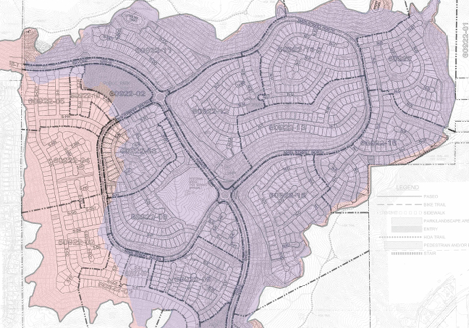Skyline Ranch Master Planned Community
Tri Point Group engaged PlaceWorks to redesign a tentative tract map but preserve approved entitlements for the Skyline Ranch master planned community.




Client
Tri Pointe Group
Location
Santa Clarita, California
Services
- Housing
- Site Planning
- Open Space & Resource Planning
- CEQA/NEPA Compliance
Awards
- 2019 Gold Nugget Merit Award for Best Planned Community, Pacific Coast Builders Conference
- 2019 Gold Nugget Merit Award for Master Planned Community of the Year, Pacific Coast Builders Conference
The PlaceWorks team changed the design and layout of the tentative tract map into an environmentally superior plan alternative. The previous plan consisted of 1,260 dwelling units on 622 acres. The amended plan maintained 1,220 dwelling units but reduced the development footprint to 475 acres. This reduction eliminated nearly 10 million cubic yards of grading, and 150 acres were set aside as permanent open space.
The new plan also redesigned a secondary highway, Skyline Ranch Road, to avoid dividing the community. The road now runs along the outer edge of the community, adjacent to the newly dedicated open space. Pedestrians could more safely access public amenities and services, including a school and park, without crossing a major secondary highway.
To qualify for the amended map process in Los Angeles County, the plan amendment couldn’t increase the project’s environmental impact, but had to achieve environmental clearance with an addendum to the previous EIR. The PlaceWorks team addressed nearly 20 major environmental categories, and its analysis supported findings that the plan met the EIR addendum standards. Subsequently, PlaceWorks processed the “amended map” and updated the 20-year-old memo defining the process.
