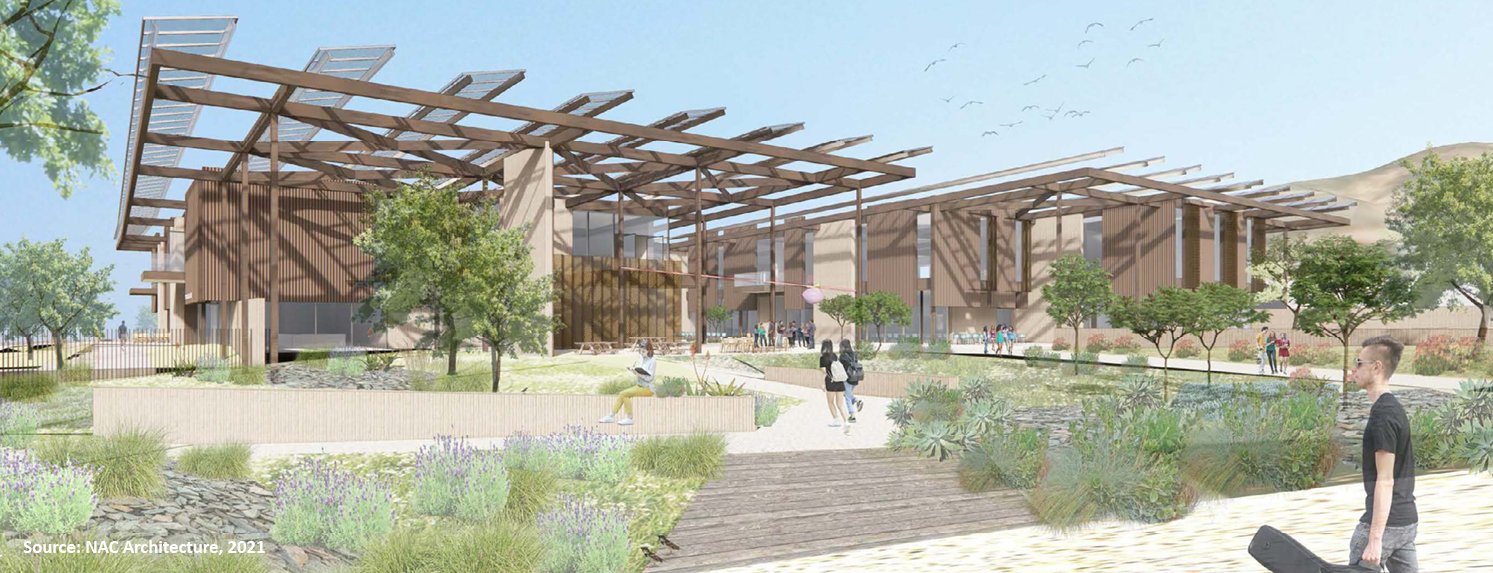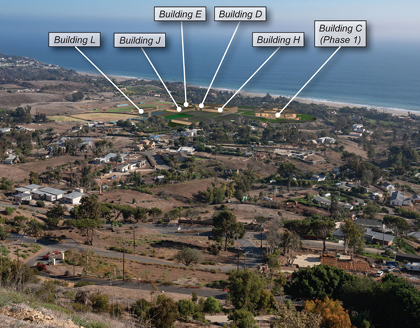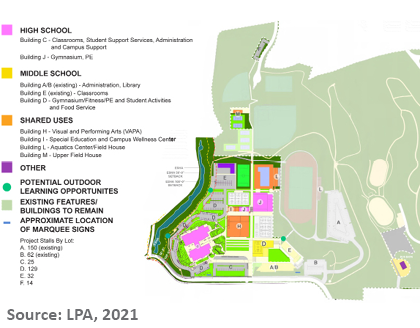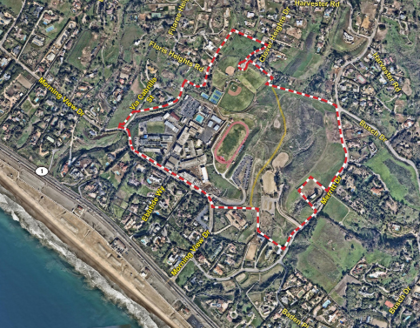Malibu Middle & High School Campus Specific Plan EIR
PlaceWorks prepared a comprehensive Specific Plan and project/program EIR to redevelop and modernize the Malibu Middle and High School (MMHS) campus.




Client
Santa Monica-Malibu Unified School District
Location
Malibu, California
Services
- School Facilities Planning
- Risk Assessments
- CEQA/NEPA Compliance
- Air Quality & GHG
- Noise & Vibration
- Site Assessment & Remediation
This project will combine the campuses of the existing MMHS and a former elementary school; demolish buildings on both campuses; and create three distinct areas: middle school core, high school core, and shared facilities. The project will be developed over four phases, so the specific plan describes phase 1 in detail but lays out broad redevelopment design standards for the remaining phases, such as heights, setbacks, landscaping, etc.
The project/program EIR analyzes construction and operation impacts at a project level for phase 1, whose final design details are available, and analyzes phases 2 through 4 at a program level, that is, as a series of actions that can be characterized as one project, consistent with the CEQA Guidelines. PlaceWorks was able to project quantities of air quality, energy, GHG emissions, and noise for later phases by using a method we developed and have successfully applied to other projects with multiple phases. Some key issues were consistency with Malibu’s local coastal program and the California Coastal Act; lighting, access, and circulation impacts of the larger, redesigned campus; and wildfire and mud/debris flow hazards.
