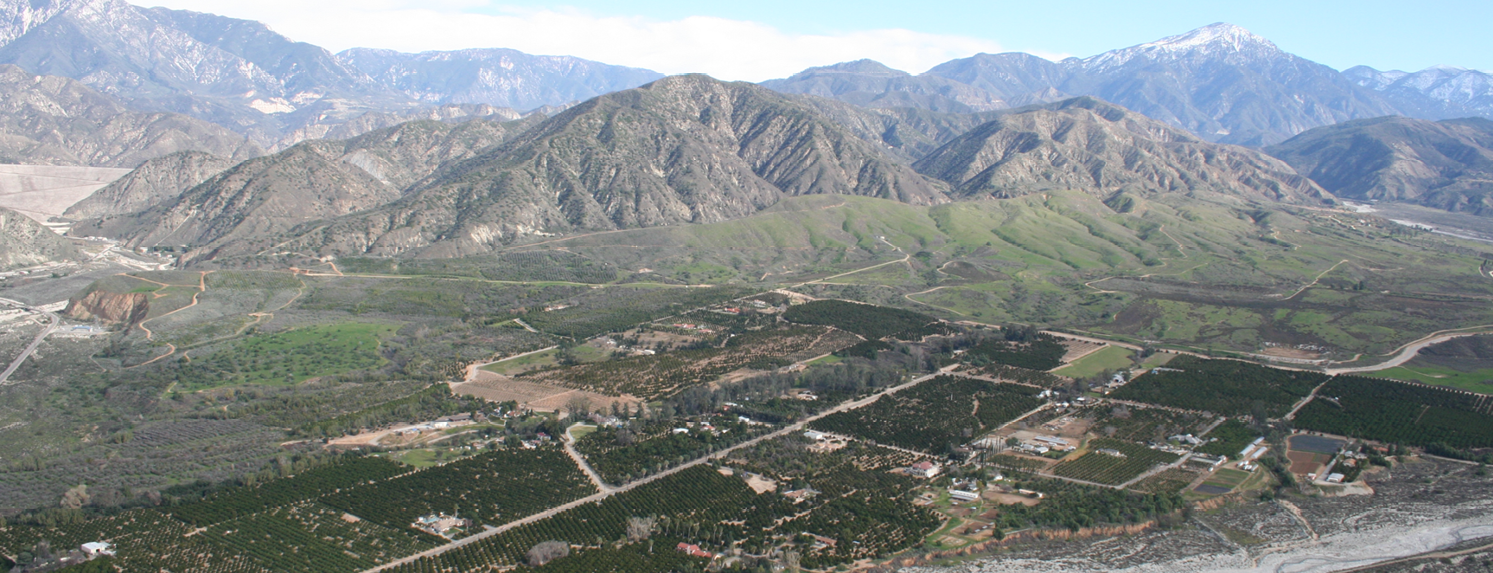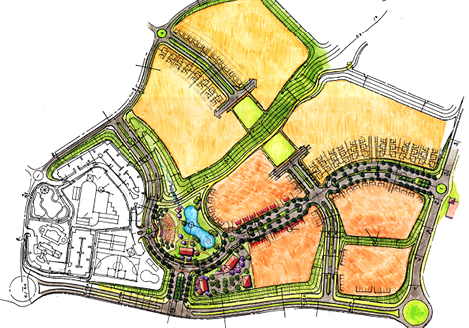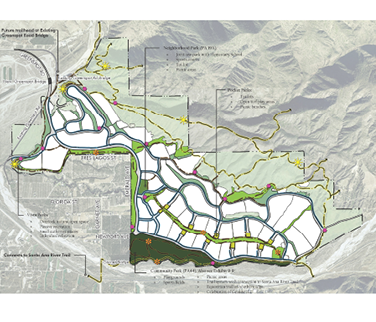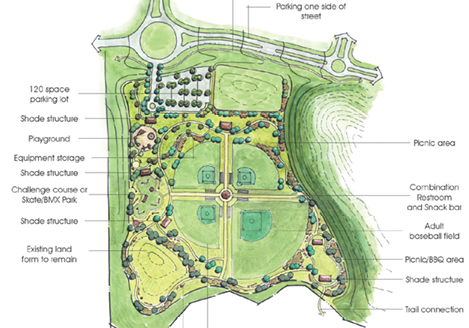Harmony Master Plan




Client
Lewis Operating Corporation
Location
Highland, California
Services
- Economics
- Site Planning
- Graphic Design
- Site Planning
- Grading and Landscape Planning
- Development Capacity Analyses
- Visioning
- Programming
- Land Planning
- Community Design
- Development Standards
- Branding
PlaceWorks developed a master plan for Harmony on the eastern edge of Highland. This former orange grove site, also known as Greenspot, represented the greatest development potential in the city. PlaceWorks prepared grading concepts, conceptual land use plans, and a land capacity analysis to inform the various next steps in the master planning process.
Harmony was envisioned to accommodate clusters of development to establish unique enclaves and leave intact the majority of the natural topography. The plan provided for a range of residential product types and densities, neighborhood commercial uses, private and public recreation facilities, and a school, connected through a system of pedestrian paseos. The vision and master plan for Harmony provided links to the site’s agricultural heritage and the surrounding natural beauty.
