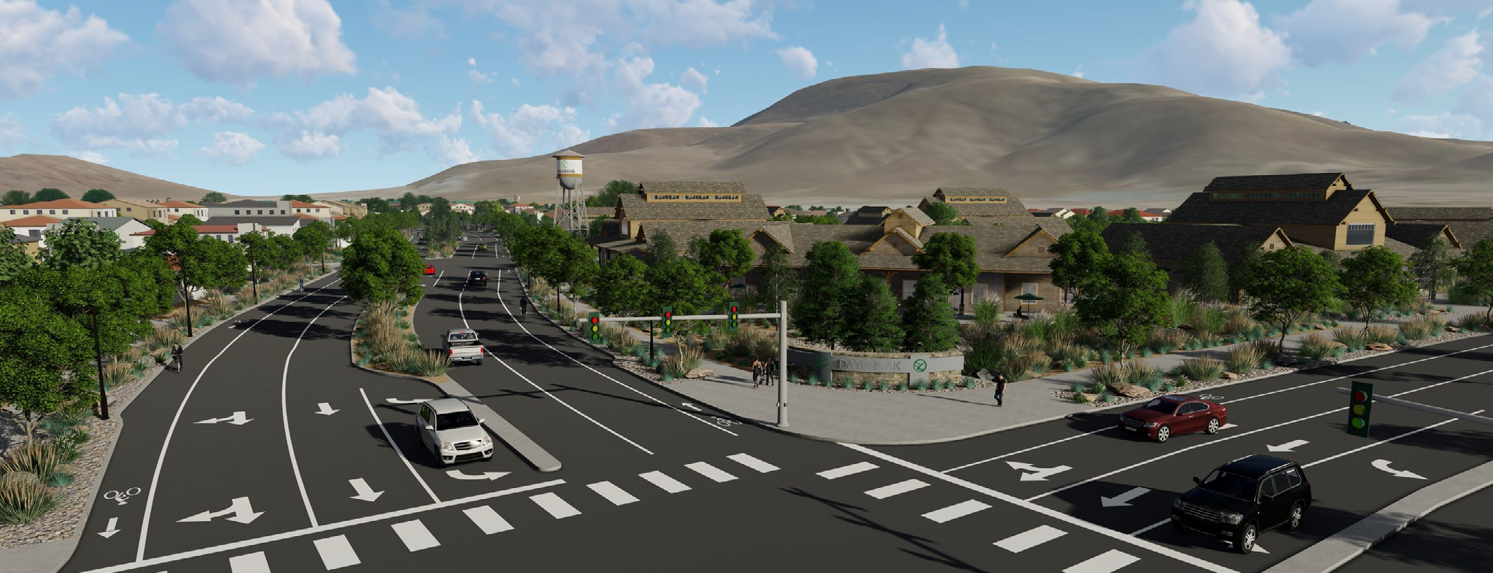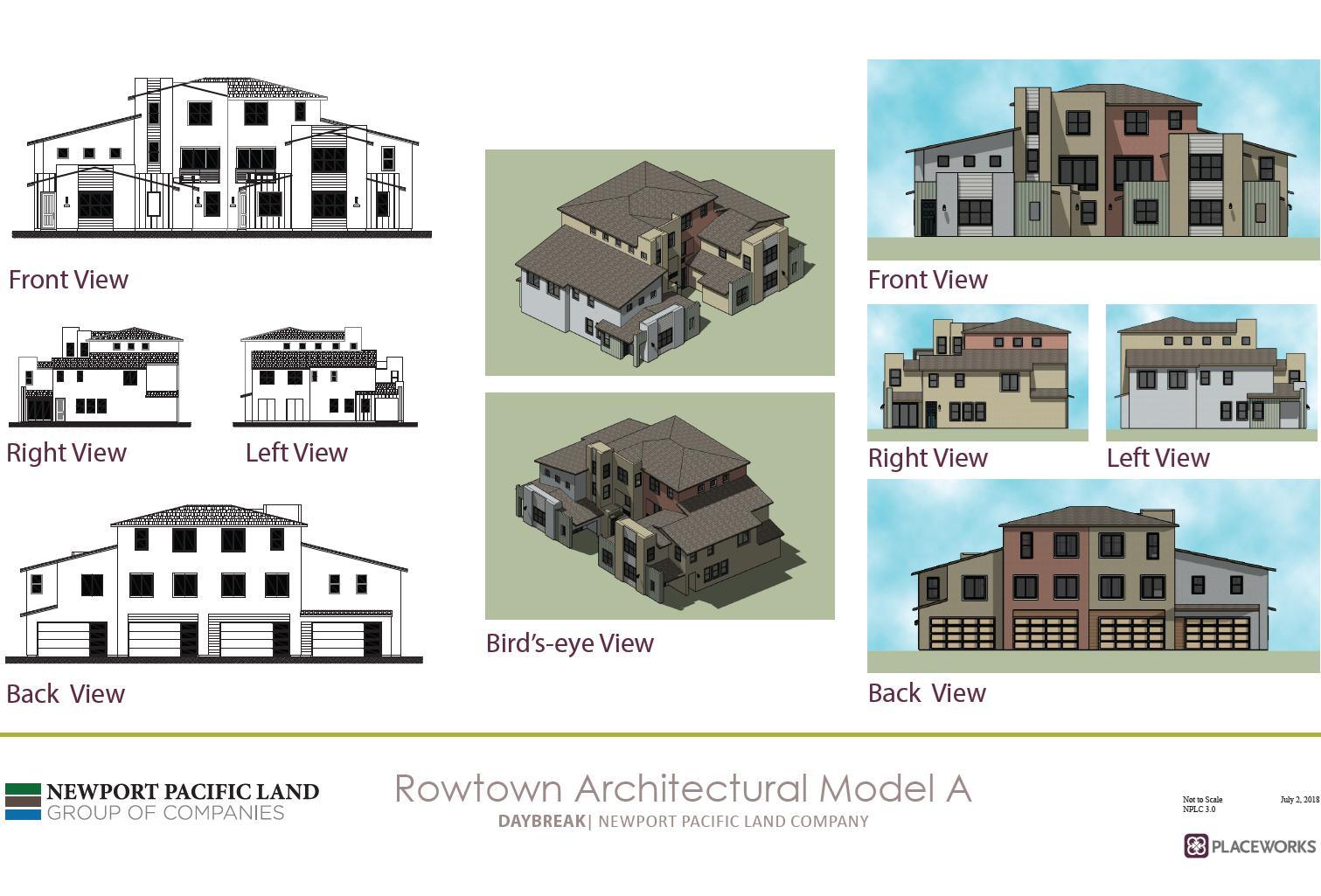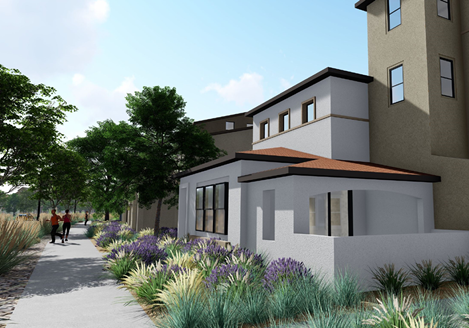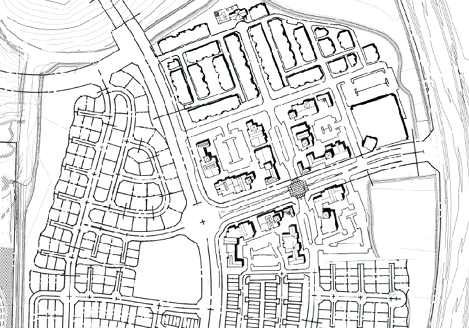Lost Canyons Specific Plan
PlaceWorks assisted NPLC Lost Canyons LLC to prepare detailed three-dimensional models and visual simulations for a new gated community in Simi Valley.




Client
Newport Pacific Land Company
Location
Simi Valley, California
Services
- Graphic Design
- 3D Modeling
- Visual Simulations
- Site Planning
- Open Space & Resource Planning
This project included redeveloping a previously closed golf course with 184 houses (Phase 1) as a 168.11-acre, gated community north of Lost Canyons Drive and west of Tapo Canyon Road. The proposed development is the first project to implement the City Council’s previously approved Specific Plan that entitled the Lost Canyons development for 364 houses, golf course improvements, and open space dedications. The 3D models prepared by PlaceWorks required extensive work as did the surrounding White Mountains. This meant we had to model more than a mile in each direction from the project to capture the surrounding terrain. Additionally, the level of detail required for the modeling was to the point of adjusting the hue on the window trims. This was a very involved project that showed PlaceWorks could adapt anything the architect provided to get the desired look.
